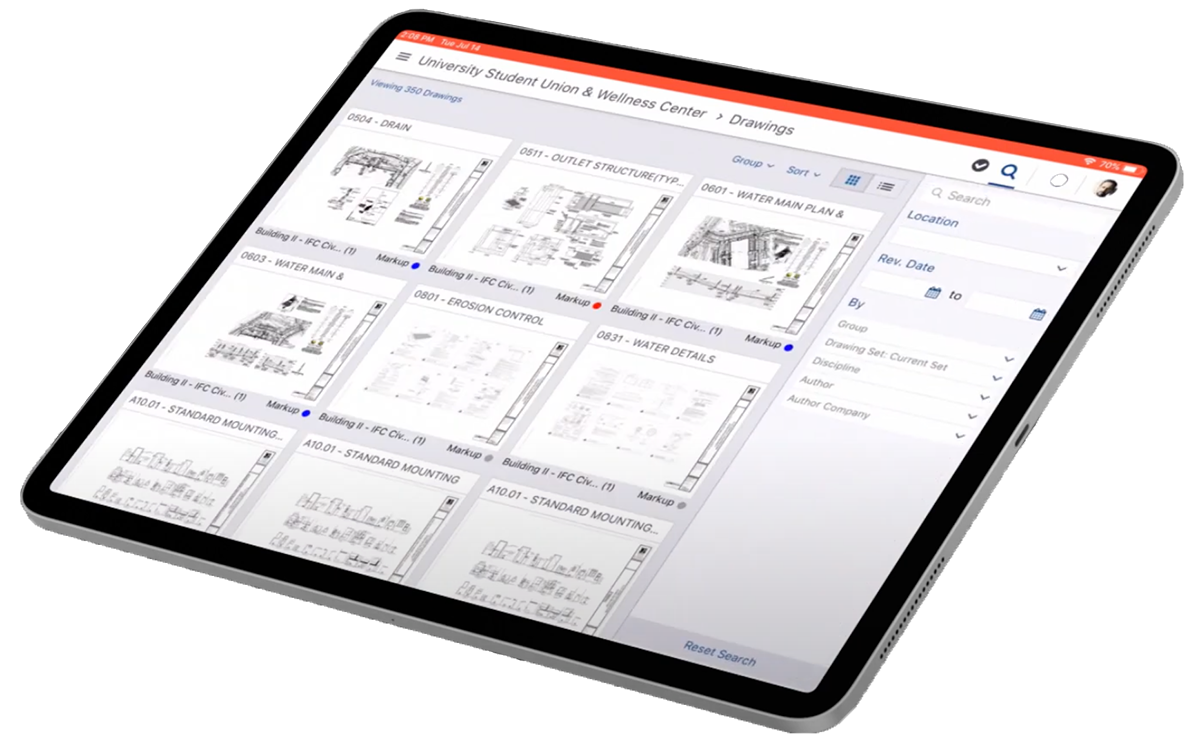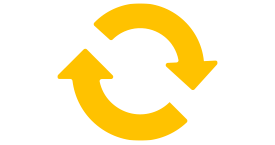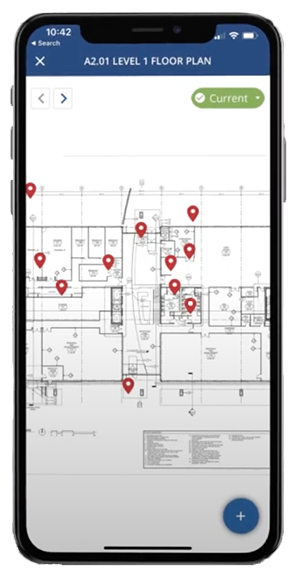What can happen when your field teams don’t have the current version of construction drawings? The negative effects can include tremendous inefficiencies, confusion, errors and delays. But most of all, out-of-date drawings can lead to expensive, often avoidable rework that can add up to as much as 20% of a project’s total cost.1
Several factors make it challenging to keep construction drawings up to date:
- Drawing updates can require multiple steps and applications. Engineers often must retrieve a drawing from a file system, then process it through a PDF tool so it can be sent to field crews in a standard, easy-to-use form.
- Requests for information (RFIs) can be stalled by lack of integration with the project control system. Often, the engineer must export the RFI as a PDF and attach it to the drawing. This method also makes it hard to see and document the complete RFI collaboration between the engineering team and the contractor or crews.
- Multiple drawing systems are used by field and engineering teams, with no integration for automatic version tracking and updates. A time gap can arise between when engineers release new drawings and when field teams receive them. And the need to manually send changes and RFIs back and forth from field staff to engineers creates further delays.
Although many construction teams have drawing management tools, those tools only partially address these challenges.
Traditional drawing management tools aren’t up to the task
If you use traditional tools for construction drawing management, you have probably experienced the frustration of their limitations. In particular, three critical factors hinder the effectiveness of traditional software tools for drawing management.
- Traditional tools typically aren’t integrated with construction project control systems. This shortcoming makes it difficult for your teams to have access to the latest drawings and any RFIs that might indicate a change — and outdated drawings lead to expensive errors and rework.
- Most traditional tools are licensed on a per-user basis, making it cost-prohibitive to add all users who need to access drawings.
- The integration of traditional tools with building information modeling (BIM) data is fragmented and complex, and the tools’ overall capabilities for data management are limited. This means that your teams don’t have the latest data they need to keep the project on schedule.
A drawing-centric construction project management solution
Trimble ProjectSight is the industry’s first software solution that provides a single platform for drawings, project management information and collaboration for all stakeholders. Because it is built with a drawing-centric design, ProjectSight offers several advantages over traditional tools, including:
 The ability to combine drawings with project controls data throughout the project
The ability to combine drawings with project controls data throughout the project- Trimble Connect, an industry-leading BIM system that connects project controls data to 3D models
- Elimination of data duplication between data management and BIM systems
- A single source of truth that provides the information all parties need to both understand any questions and provide resolutions fast
- Ease of system access in the office and in the field for all project team members
ProjectSight is uniquely designed to deliver a complete solution for drawing management in construction projects. It offers powerful features in three focus areas: Management of drawings and other documents, field management, and budget and cost management.
Attain easy access to current drawings in real time
With ProjectSight, your teams can easily share, review and coordinate the current version of all BIM models, 2D drawings and documents with a single source of truth in a secure cloud solution.
Deliver the current design.
![]() Make sure your team is disseminating and building from the latest data and drawings to reduce rework, delays and costly errors. ProjectSight allows users in the field to directly view all callouts on the drawing and integrate with RFIs to create and update records from within the drawing.
Make sure your team is disseminating and building from the latest data and drawings to reduce rework, delays and costly errors. ProjectSight allows users in the field to directly view all callouts on the drawing and integrate with RFIs to create and update records from within the drawing.
Improve workflows.
![]() Strengthen the data used in your project workflows by sharing, reviewing and coordinating all BIM models, 2D drawings and documents for easy access by all project participants. Integrate with project control systems for all tasks, including management of change orders and punch list items.
Strengthen the data used in your project workflows by sharing, reviewing and coordinating all BIM models, 2D drawings and documents for easy access by all project participants. Integrate with project control systems for all tasks, including management of change orders and punch list items.
 Update drawings easily.
Update drawings easily.
Create annotations and attach any document or record type to the drawing, and link to other files or URLs to easily access all related information.
Gain a better project view.
![]() See the complete project through the lens of the drawings, including layers of project documentation and RFIs.
See the complete project through the lens of the drawings, including layers of project documentation and RFIs.
Support your teams with mobile access
 At Trimble, we know how critical it is to connect the office and the field, and we’ve designed ProjectSight to deliver that connection. Project teams no longer need to go to the trailer or office to access drawings; with ProjectSight, they can view and work with the latest drawings by using an app on an iOS or Android mobile device.
At Trimble, we know how critical it is to connect the office and the field, and we’ve designed ProjectSight to deliver that connection. Project teams no longer need to go to the trailer or office to access drawings; with ProjectSight, they can view and work with the latest drawings by using an app on an iOS or Android mobile device.
Individual users can view and collaborate on drawings and models in a single application. They can see the latest drawings with markups and annotations directly on the PDF, and they can even access the current drawing version in the field when they are offline, without Wi-Fi service.
These mobile tools support drawing upload, review and publishing with automated processing, version management, hyperlinking and annotations copied automatically from the old version to the new version. ProjectSight automates all that manual work and provides notifications and forced upgrade to the most recent drawing version.
With ProjectSight, you can choose from license plans that make it easy and economical to provide drawing access to company staff, vendors, contractors and subcontractors — everyone on the team. Unlike traditional tools that require a license for each user, Trimble offers plans that support unlimited users for a project or unlimited users for all projects. With no need to worry about license capacity, you can support easy-to-manage drawings and collaboration access for both desktop and mobile users.
In addition, you can use the included Trimble Connect solution to open, store and share 3D BIM objects with any team member; no extra licenses are needed.
Manage the latest versions of your drawings
ProjectSight offers full life cycle management tools for publishing and monitoring drawing revisions. These tools support automated drawing management with real-time annotations, markups and version control. As drawings change, ProjectSight automatically labels the current version and marks the older version as superseded. ProjectSight even enables users to overlay different versions of a drawing, making it easier to visualize changes in markups. Users can find drawings easily with the multiple organization options offered by ProjectSight. For example, you can organize construction drawings by author, date and status, with the option to link images, records and model views as needed. ProjectSight also reduces the complexity of your drawing management tools. The solution integrates with several in-house and third-party extensions so you can collect, analyze and interact with drawings and models, all without needing to open multiple applications.
The business benefits of a drawing-centric platform
The benefits of ProjectSight’s integration and collaboration capabilities extend beyond the improvement of your day-to-day operations to provide the visibility that can help your business grow.
- Gain better budget monitoring and cost control with project documents in a single platform.
- Improve your on-site productivity and safety with mobile access to the latest drawings and project information.
- Increase your visibility and control over all project documents.
- Drive more efficient workflows with a single source of project data for everyone.
- Streamline team collaboration and communication with clarity about which drawing version is current and accurate.
Drawing management and project management tools don’t need to be in different systems anymore. The ProjectSight drawing-centric solution brings together project visibility and management in a single platform. With real-time access to accurate, up-to-date drawings across every project and team, you can use drawings to their full potential, improve your project communications and efficiencies, and stay on top of schedules and costs across your project portfolio.















